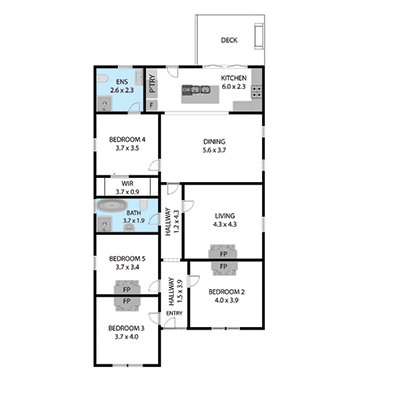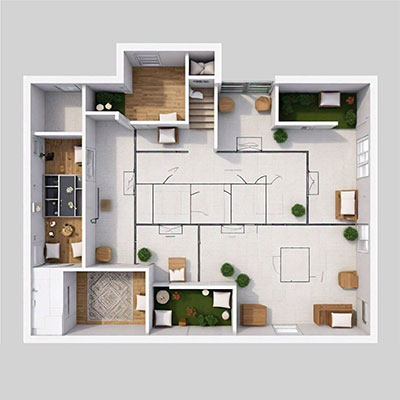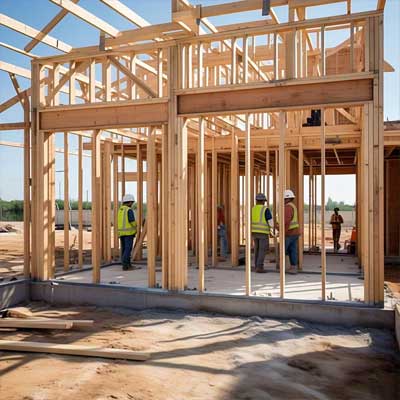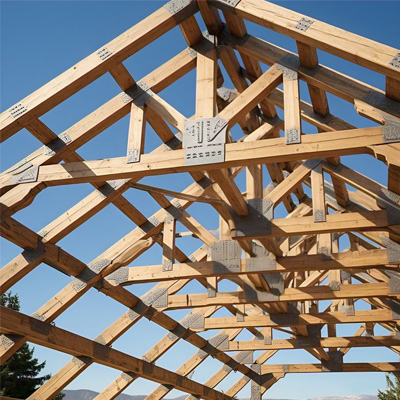Services
We Provide The Best Service For You
2D Floorplan services
Our 2D Floor Plan Services provide a clear and professional representation of your property layout. These detailed architectural drawings include room dimensions, wall placements, doors, windows, and key structural elements. Ideal for real estate listings, home renovations, interior designing, and architectural planning, our high-quality, scalable 2D plans ensure accurate measurements and seamless planning. Whether you’re an architect, builder, or homeowner, our precise and easy-to-read floor plans help bring your vision to life. With our expertise, you get a structured, efficient, and visually appealing layout that simplifies property visualization and enhances decision-making.


3D Floor Plan Services
Our 3D Floor Plan Services bring your property to life with realistic, high-resolution visualizations. Unlike traditional 2D layouts, our 3D designs allow you to see interiors with textures, furniture placements, and lighting effects, providing a more immersive experience. These photo-realistic renderings help real estate agents, architects, interior designers, and homeowners showcase properties with greater clarity. Perfect for property marketing, home remodeling, and architectural presentations, our 3D floor plans offer a visually engaging way to understand spatial arrangements. With accurate scaling and stunning details, we help you visualize your dream space before construction even begins.
High Quality site plan
A high-quality site plan is essential for understanding a property’s overall layout, landscape, and surroundings. Our expertly designed site plans provide a top-down view of the land, including buildings, roads, pathways, parking areas, green spaces, and property boundaries. These plans are crucial for real estate development, municipal approvals, and construction projects, ensuring compliance with zoning regulations. Our precise and visually appealing site plans help developers, architects, and property owners make well-informed decisions. Whether you’re planning a new construction, renovation, or property sale, our site plans enhance presentation, increase clarity, and improve project coordination.


Frame Structure
A building’s strength depends on its structural framework, and our Frame Structure Services provide detailed blueprints and structural designs to ensure stability and durability. We create precise frame structure plans for residential, commercial, and industrial buildings, including beam placements, columns, and load-bearing structures. Our designs follow industry standards and safety regulations, helping architects and engineers construct solid, well-balanced structures. Whether it’s for new constructions or renovations, our services ensure efficient material usage, cost-effectiveness, and long-lasting stability. With Floor Sketcher’s expert frame structure plans, you can build with confidence, knowing that every detail is carefully designed for safety and efficiency.
Roof Trusses
Our Roof Truss Services provide strong, well-engineered roof structures that ensure stability, durability, and load distribution. A properly designed roof truss system is essential for residential, commercial, and industrial buildings, supporting the roof while maintaining the architectural integrity of the structure. Our expert team designs custom roof trusses based on your building’s specifications, climate conditions, and material preferences, ensuring a cost-effective and energy-efficient solution. Whether you need traditional wooden trusses, steel trusses, or prefabricated designs, we offer high-quality, reliable solutions that enhance both aesthetics and functionality. Build with strength and precision with Floor Sketcher’s professional roof truss services.

