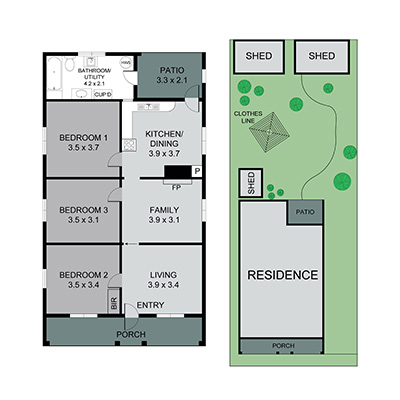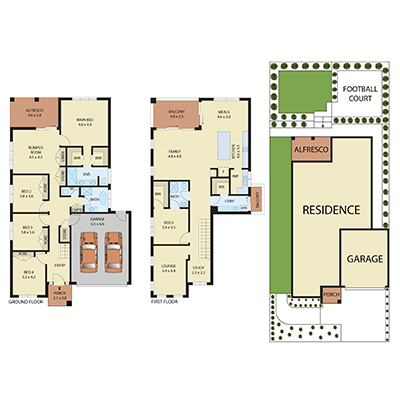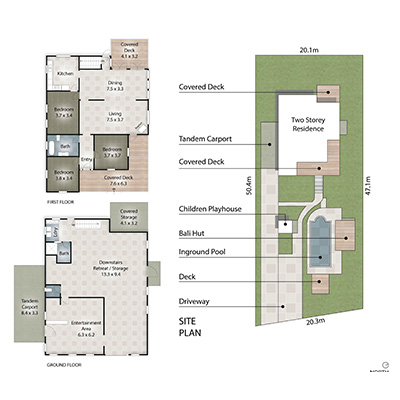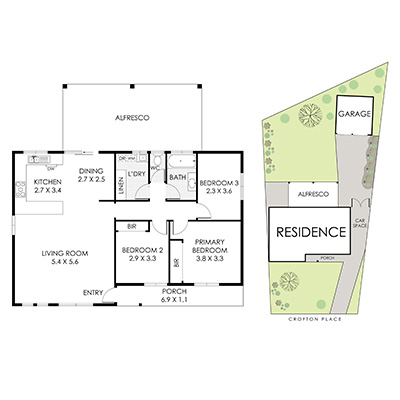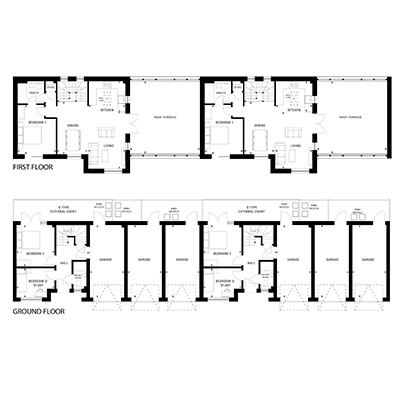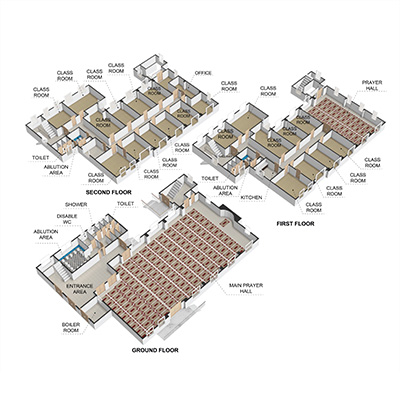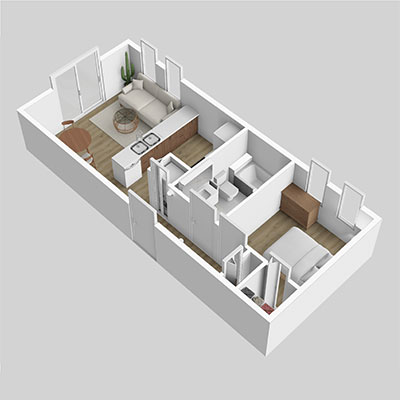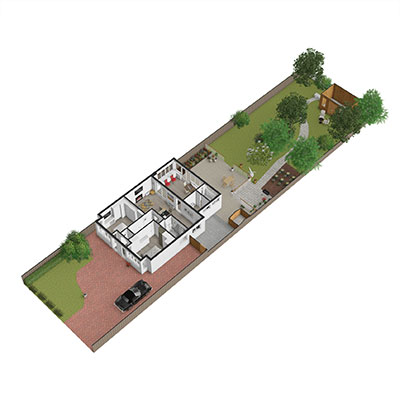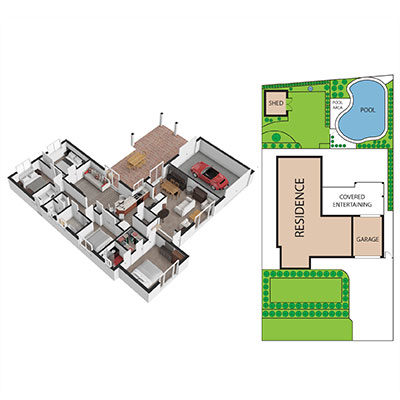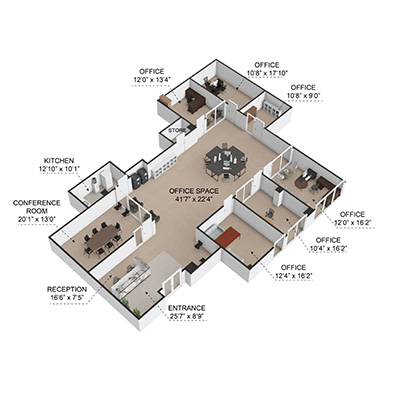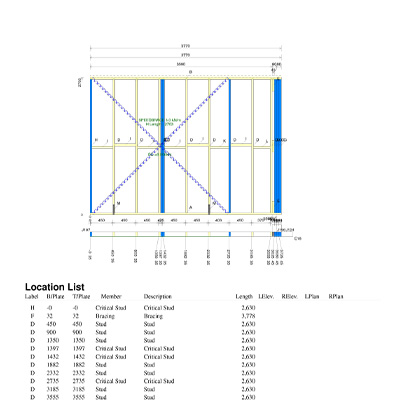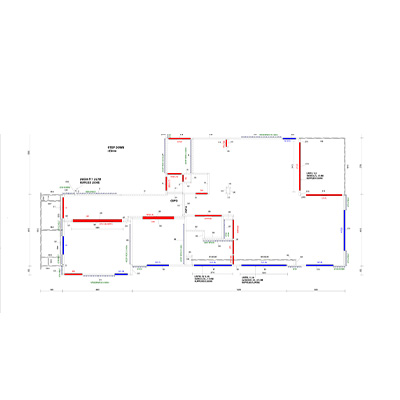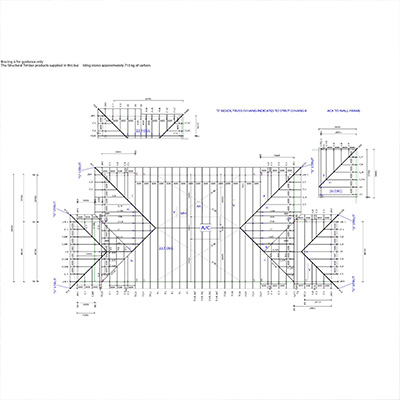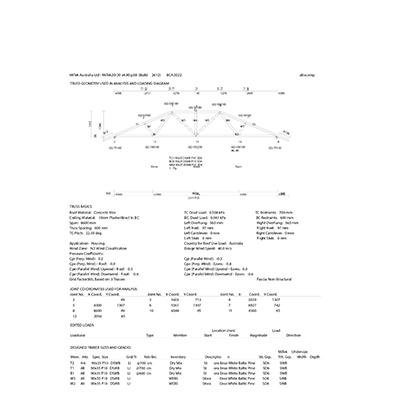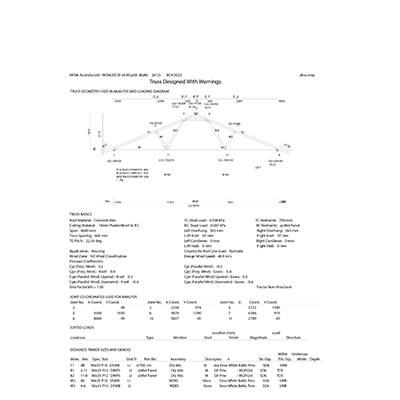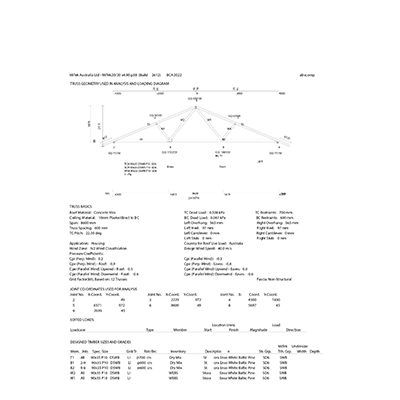Providing top-quality 2D & 3D floor plans, structural designs, and innovative solutions with precision and excellence.
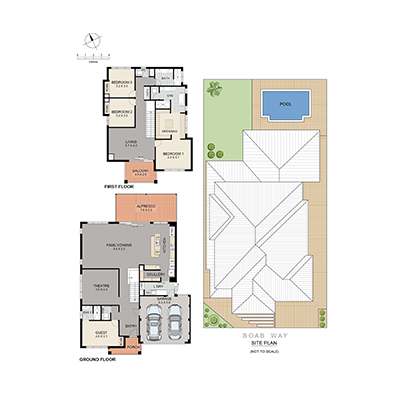
Accurate, professional 2D floor plans for real estate and renovations – clean, precise, and ready to impress!
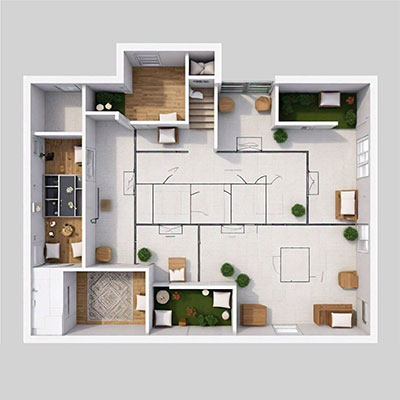
Immersive, detailed, and realistic 3D floor plans—perfect for showcasing properties with depth and clarity!

Detailed, high-quality site plans—perfect for showcasing property layouts with clarity and precision
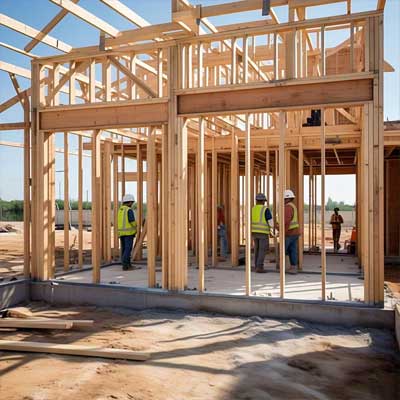
Precision-crafted frame structure plans—clearly showcasing building layouts with accuracy and detail!
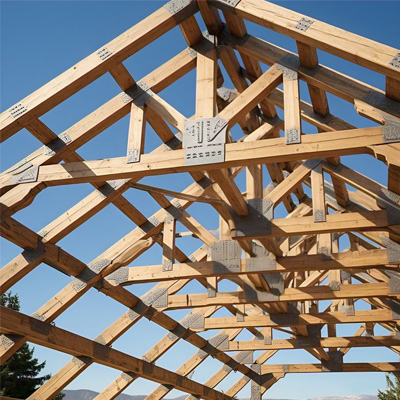
Detailed and accurately designed roof truss plans—ensuring strength, stability, and structural integrity for any building project!
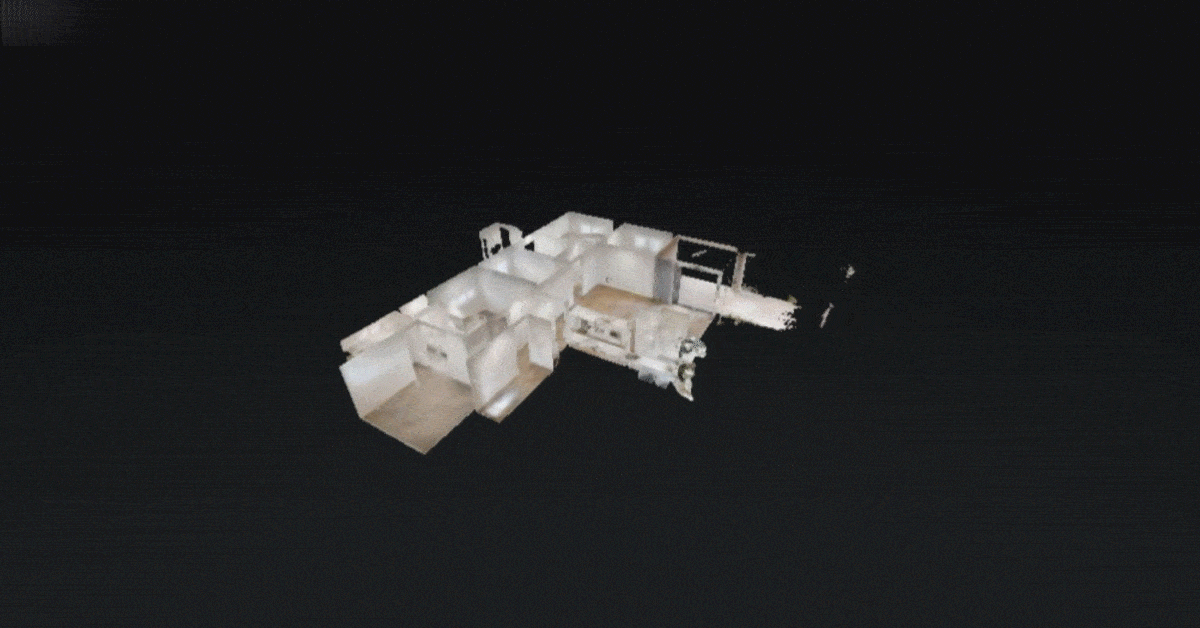
Get professional floor plans from your Matterport Tour ! Simply send us your tour footage, and we’ll create precise, high-quality 2D floor plans. Our service ensures accuracy, clarity, and a quick turnaround. Elevate your real estate listings with Floor Sketcher today!

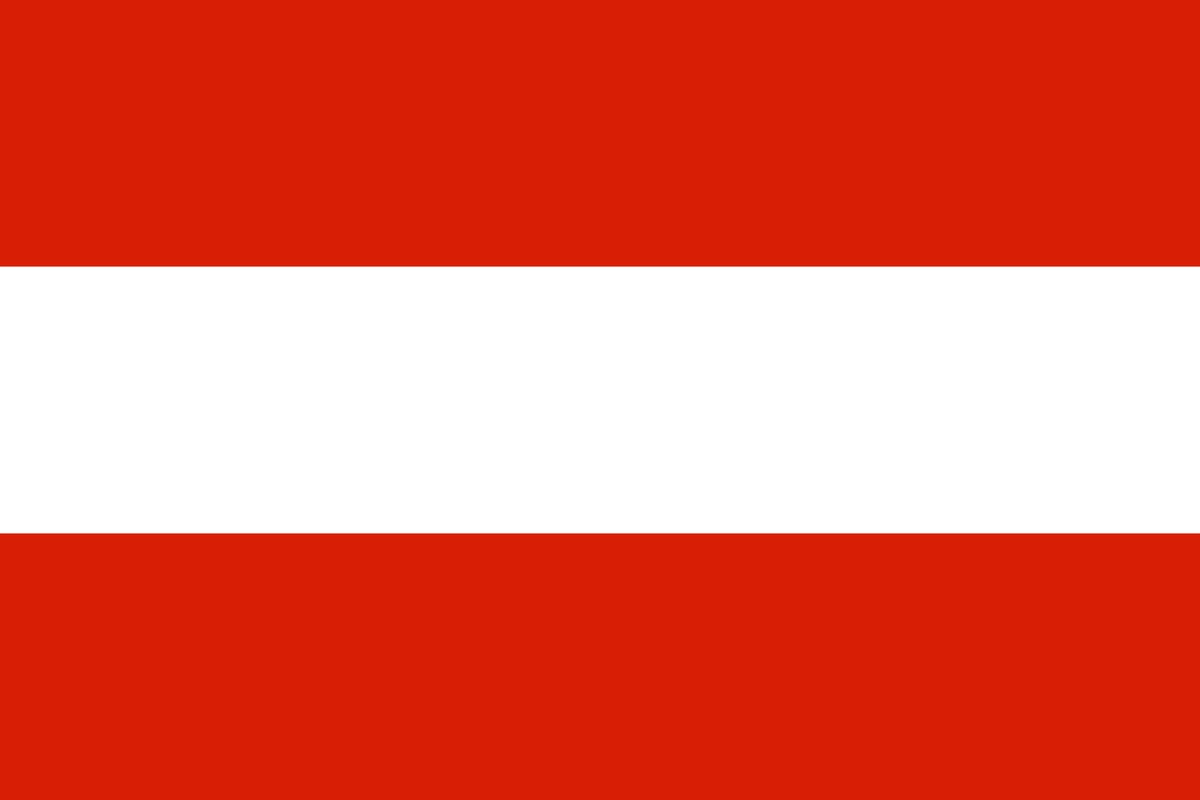




Floor Sketcher offers a range of floorplan services, including 2D floorplans, 3D floorplans, and interactive layouts. These services cater to real estate agents, architects, interior designers, and homeowners who need high-quality and precise floor plans for various purposes.
2D floorplans provide a clean and professional top-down view of the space, showing walls, doors, windows, and room dimensions.
3D floorplans add depth, textures, and furniture visualization, giving a more realistic perspective of the space, making it easier for clients to visualize the final design.
Yes, all floorplans are fully customizable. You can request modifications in layout, dimensions, colors, furniture placement, and design elements to match your specific requirements. Floor Sketcher ensures that every detail aligns with your vision.
The turnaround time depends on the complexity of the project. However, most standard floorplans are delivered within 24 to 48 hours, while larger or highly detailed projects may take slightly longer.
Absolutely! The floorplans provided by Floor Sketcher are high-resolution and ready for real estate listings, brochures, websites, and other marketing materials. They are designed to enhance property presentations and attract potential buyers.
